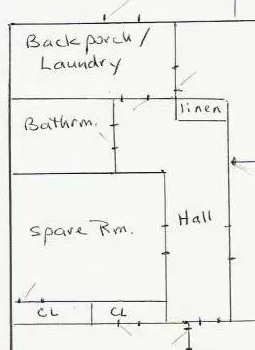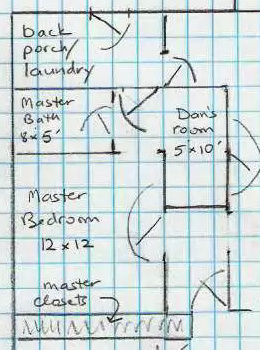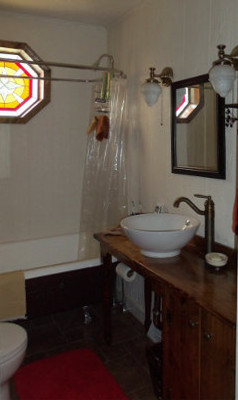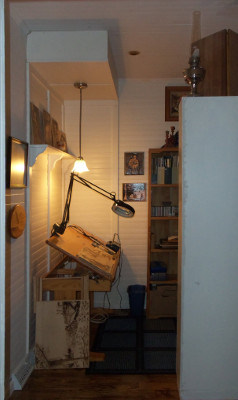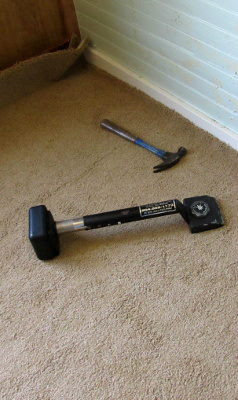Master Suite
When we bought our house it had two (possibly three) bedrooms and two bathrooms - a hall bath and a small second bathroom off the kitchen. One thing Dan lamented, was not having a master suite. The floorplan really wasn't suited for this, but we were able to find space in the original 5 foot wide hallway to make it work.
By dividing the hall and creating a new doorway in the spare room, we could make a master suite which included bedroom, bathroom, a study/studio for Dan, and a private entrance out on to the back porch/laundry room. So far we have completed all but the bedroom
Master Bathroom
Photos of original room, click here
Before and after shots, here Starting on the Hall Bathroom Fixing The Bathroom Floor Rationale For A Pretty Bathroom Window Installing That Pretty Bathroom Window Bathroom Window: The Inside Bathroom Remodel: The Unseen Stuff Bathroom Remodel: Walls New Ceiling In Pictures Trimming The Bathroom Window Evolution of The Floor Tub-A-Dub-Dub - the old clawfoot tub Tub-A-Dub-Done! Tub Plumbing - The Workaround Bathroom Sink, Etc. Showing Off Our New Bathroom |
Dan's Study / Studio
This project encompasses both the hallway as well as the study.
Hallway: What Are We Planning To Do? Rain + Waiting On Plumbing Parts = Floor Master Suite: New Door & New Wall Dan's Study - complete (with photos) |
Master Bedroom
|
